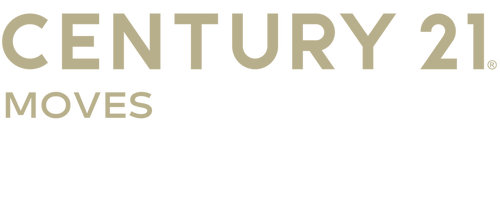
Sold
Listing Courtesy of:  METRO MLS / Century 21 Moves / Beth Gotwald
METRO MLS / Century 21 Moves / Beth Gotwald
 METRO MLS / Century 21 Moves / Beth Gotwald
METRO MLS / Century 21 Moves / Beth Gotwald 4911 Baronwood Way Sheboygan, WI 53083
Sold on 02/07/2025
$2,000,000 (USD)
MLS #:
1899052
1899052
Taxes
$18,070(2023)
$18,070(2023)
Lot Size
6.05 acres
6.05 acres
Type
Single-Family Home
Single-Family Home
Year Built
2002
2002
Style
2 Story
2 Story
Views
Yes
Yes
School District
Sheboygan Area
Sheboygan Area
County
Sheboygan County
Sheboygan County
Listed By
Beth Gotwald, Century 21 Moves
Bought with
Tyler Leroy, Pleasant View Realty, LLC
Tyler Leroy, Pleasant View Realty, LLC
Source
METRO MLS
Last checked Jan 16 2026 at 6:46 PM GMT+0000
METRO MLS
Last checked Jan 16 2026 at 6:46 PM GMT+0000
Bathroom Details
- Full Bathrooms: 4
- Half Bathrooms: 3
Interior Features
- Dryer
- Oven
- Range
- Refrigerator
- Washer
- Dishwasher
- Microwave
- Shower Over Tub
- Mbr Bath Walk-In Shower
- Off Mbr
- Mbr Bath Separate Tub
- Wood or Sim. Wood Floors
- 2 or More Fireplaces
- Hot Tub
- Indoor Pool
- Kitchen Island
- Security System
- Walk-In Closet(s)
- Wet Bar
- Gas Fireplace
- Main Level
- Refrigerator; Dishwasher; Microwave; Washer; Dryer; Two Small Refrigerators In Downstairs Bar; Pantry Dishwasher and Beverage Refrigerator; Wet Bar Wine Refrigerator; T.v.'s Built In (Lower Level
- Upper Level Theater Rm)
- Main Level Office
Property Features
- Fireplace: Yes
Heating and Cooling
- Forced Air
- Central Air
Exterior Features
- Stone
- Brick
Utility Information
- Sewer: Municipal Sewer, Municipal Water
- Fuel: Natural Gas
Garage
- Attached
- Electric Door Opener
Stories
- 2
Living Area
- 10,500 sqft
Listing Price History
Date
Event
Price
% Change
$ (+/-)
Nov 11, 2024
Listed
$2,375,000
-
-
Disclaimer: Copyright 2026 – Metro MLS – All Rights Reserved. Information is supplied by seller and other third parties and has not been verified. IDX information is provided exclusively for consumers’ personal, non-commercial use and that it may not be used for any purpose other than to identify prospective properties consumers may be interested in purchasing. Most recently updated as of 1/16/26 10:46



