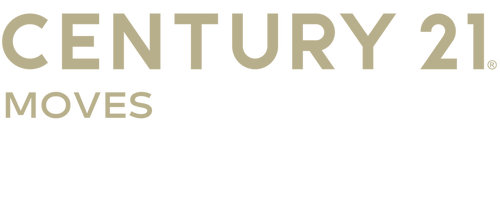
Sold
Listing Courtesy of:  METRO MLS / Century 21 Moves / Kent Markham
METRO MLS / Century 21 Moves / Kent Markham
 METRO MLS / Century 21 Moves / Kent Markham
METRO MLS / Century 21 Moves / Kent Markham 112 Lake Ct Sheboygan, WI 53081
Sold on 01/09/2025
$439,700 (USD)
MLS #:
1900394
1900394
Taxes
$4,718(2023)
$4,718(2023)
Lot Size
6,534 SQFT
6,534 SQFT
Type
Single-Family Home
Single-Family Home
Year Built
1952
1952
Style
1.5 Story
1.5 Story
School District
Sheboygan Area
Sheboygan Area
County
Sheboygan County
Sheboygan County
Listed By
Kent Markham, Century 21 Moves
Bought with
Richard G Suscha, Suscha Realty
Richard G Suscha, Suscha Realty
Source
METRO MLS
Last checked Nov 11 2025 at 1:39 AM GMT+0000
METRO MLS
Last checked Nov 11 2025 at 1:39 AM GMT+0000
Bathroom Details
- Full Bathrooms: 2
- Half Bathroom: 1
Interior Features
- Dryer
- Oven
- Range
- Refrigerator
- Washer
- Cable Tv Available
- Dishwasher
- Microwave
- Disposal
- At Least One Bathtub
- Shower Over Tub
- Mbr Bath Walk-In Shower
- Off Mbr
- Shower Stall
- Wood or Sim. Wood Floors
- Skylight
- Kitchen Island
- Central Vacuum
- High Speed Internet
- Walk-In Closet(s)
- Oven/Range
- Ceramic Tile
- Gas Fireplace
Lot Information
- Flat
Property Features
- Fireplace: Yes
Heating and Cooling
- Forced Air
- Central Air
Exterior Features
- Vinyl
- Brick
- Low Maintenance Trim
Utility Information
- Sewer: Municipal Sewer, Municipal Water
- Fuel: Natural Gas
Garage
- Detached
- Electric Door Opener
Living Area
- 1,987 sqft
Listing Price History
Date
Event
Price
% Change
$ (+/-)
Nov 23, 2024
Original Price
$449,700
-
-
Disclaimer: Copyright 2025 – Metro MLS – All Rights Reserved. Information is supplied by seller and other third parties and has not been verified. IDX information is provided exclusively for consumers’ personal, non-commercial use and that it may not be used for any purpose other than to identify prospective properties consumers may be interested in purchasing. Most recently updated as of 11/10/25 17:39


