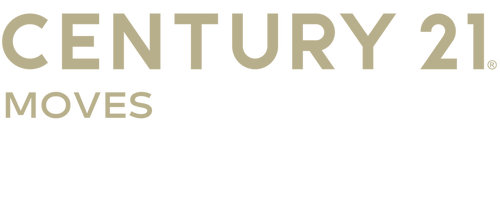


Listing Courtesy of:  METRO MLS / Century 21 Moves / Beth Gotwald
METRO MLS / Century 21 Moves / Beth Gotwald
 METRO MLS / Century 21 Moves / Beth Gotwald
METRO MLS / Century 21 Moves / Beth Gotwald N7859 Lakeside Park Rd Rhine, WI 53020
Active (557 Days)
$3,100,000 (USD)
MLS #:
1902766
1902766
Taxes
$16,250(2023)
$16,250(2023)
Lot Size
0.31 acres
0.31 acres
Type
Single-Family Home
Single-Family Home
Year Built
1968
1968
Style
2 Story
2 Story
Views
Yes
Yes
School District
Elkhart Lake-Glenbeulah
Elkhart Lake-Glenbeulah
County
Sheboygan County
Sheboygan County
Listed By
Beth Gotwald, Century 21 Moves
Source
METRO MLS
Last checked Jan 16 2026 at 6:46 PM GMT+0000
METRO MLS
Last checked Jan 16 2026 at 6:46 PM GMT+0000
Bathroom Details
- Full Bathrooms: 3
- Half Bathroom: 1
Interior Features
- Oven
- Refrigerator
- Dishwasher
- Microwave
- Mbr Bath Walk-In Shower
- Off Mbr
- Mbr Bath Separate Tub
- Gas Fireplace
- 2 or More Fireplaces
- Cooktop
- Water Softener Owned
- Cooktop; Double Ovens; Refrigerator; Dishwasher; Microwave; Kitchen Bar Mini-Refrigerator; Lower Level Mini-Refrigerator
Property Features
- Fireplace: Yes
Heating and Cooling
- Forced Air
Exterior Features
- Stone
- Aluminum/Steel
Utility Information
- Sewer: Private Well, Septic System
- Fuel: Natural Gas
School Information
- Elementary School: Elkhart Lake
- High School: Elkhart Lake
Garage
- Attached
- Electric Door Opener
Stories
- 2
Living Area
- 3,708 sqft
Listing Price History
Date
Event
Price
% Change
$ (+/-)
Oct 15, 2025
Price Changed
$3,100,000
-9%
-$299,900
Aug 24, 2025
Price Changed
$3,399,900
-2%
-$59,100
Jun 11, 2025
Price Changed
$3,459,000
-1%
-$41,000
May 21, 2025
Price Changed
$3,500,000
-5%
-$177,500
Jan 01, 2025
Listed
$3,677,500
-
-
Location
Estimated Monthly Mortgage Payment
*Based on Fixed Interest Rate withe a 30 year term, principal and interest only
Listing price
Down payment
%
Interest rate
%Mortgage calculator estimates are provided by C21 MOVES and are intended for information use only. Your payments may be higher or lower and all loans are subject to credit approval.
Disclaimer: Copyright 2026 – Metro MLS – All Rights Reserved. Information is supplied by seller and other third parties and has not been verified. IDX information is provided exclusively for consumers’ personal, non-commercial use and that it may not be used for any purpose other than to identify prospective properties consumers may be interested in purchasing. Most recently updated as of 1/16/26 10:46



Description